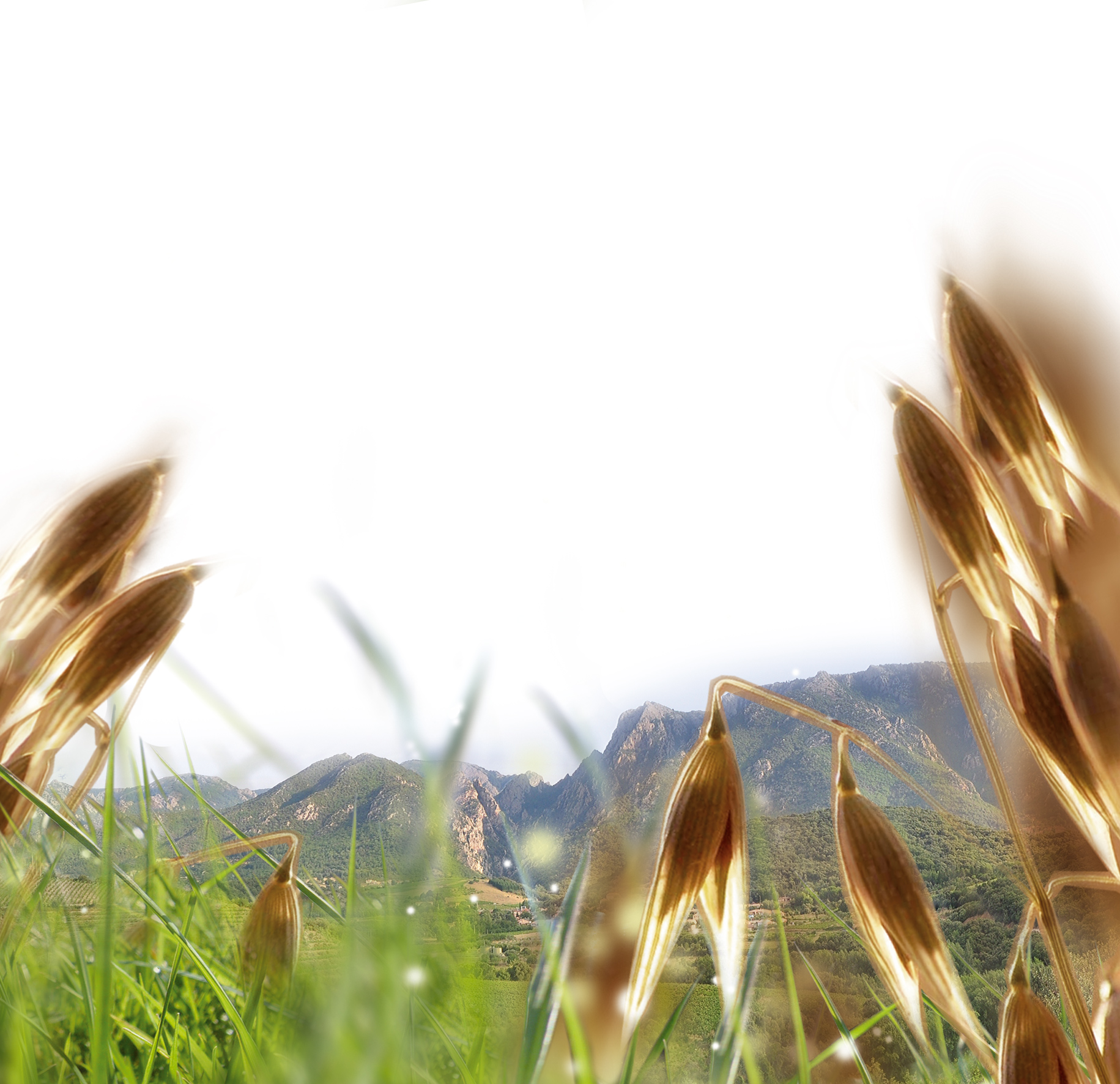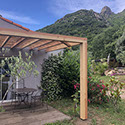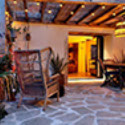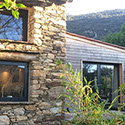LE GÎTE DE CéCILE in la coste, at the foot of the CAROUX and the GORGES D'HéRIC
in the Haut Languedoc regional park
english
français
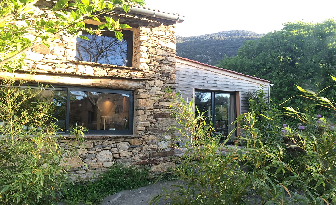
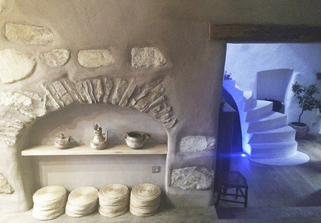
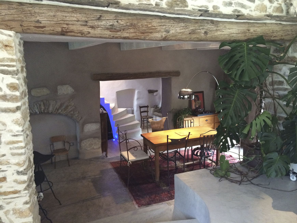
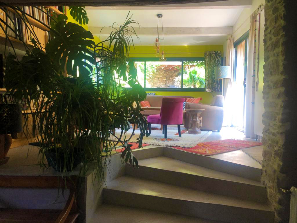
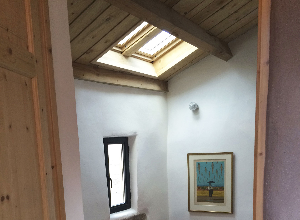
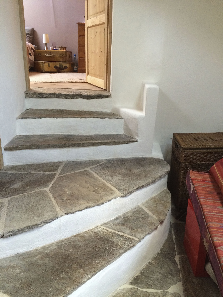
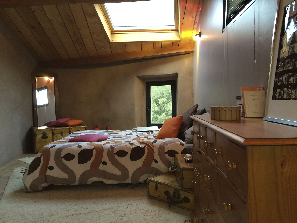
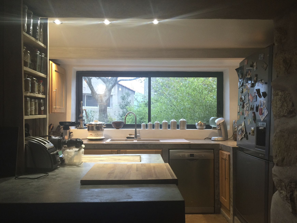
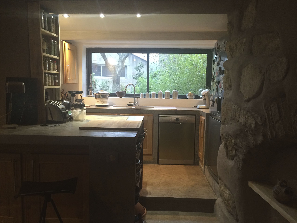
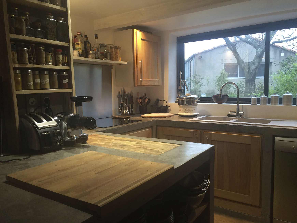
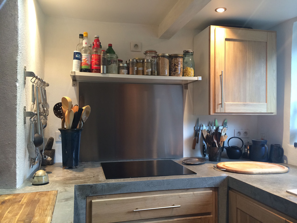
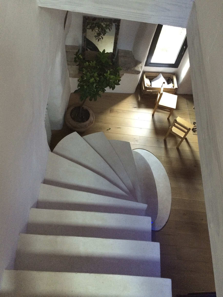
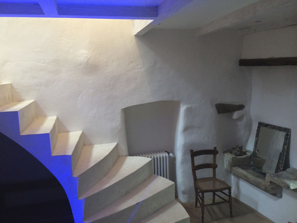
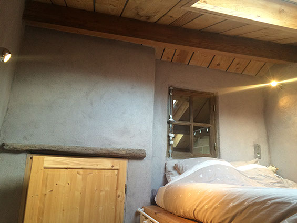
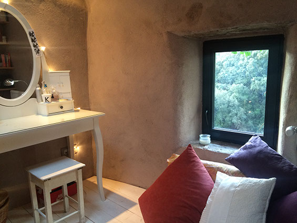
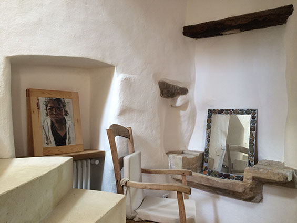
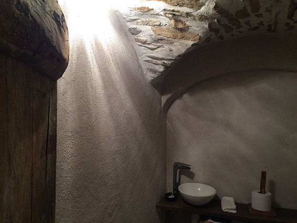
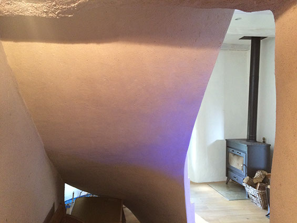
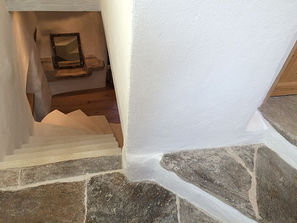
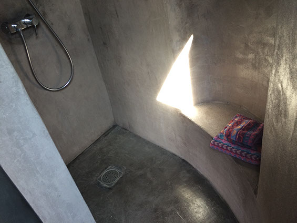
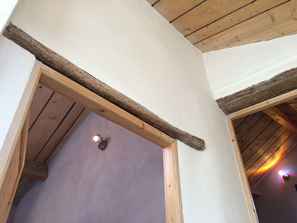
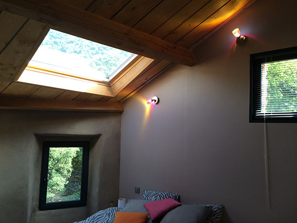
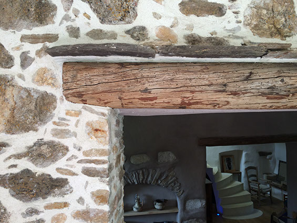
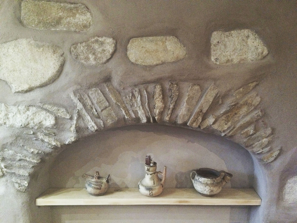
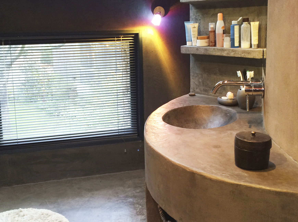
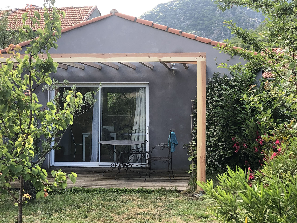
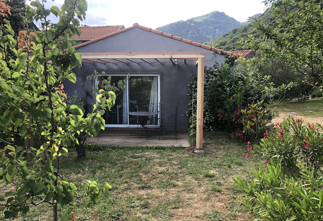
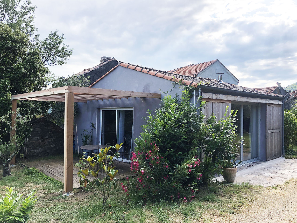
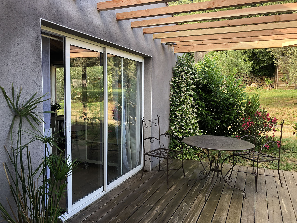
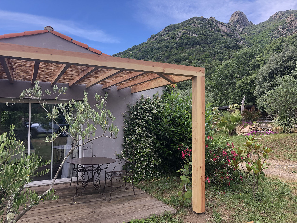
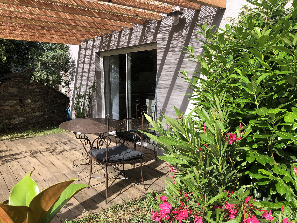
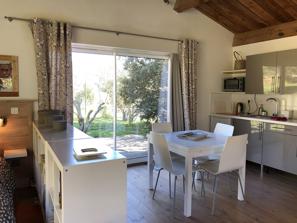
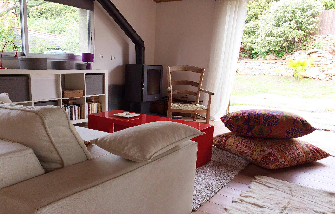
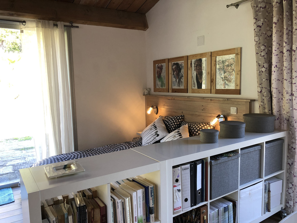
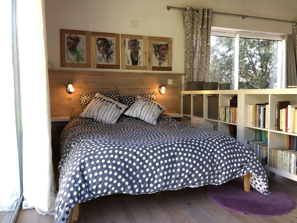
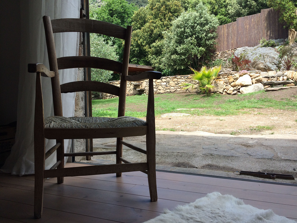
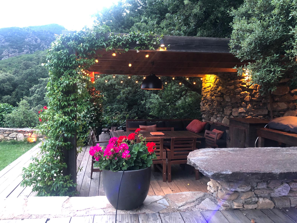
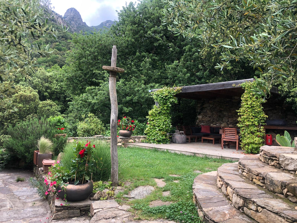
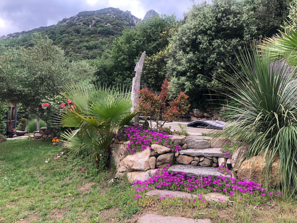
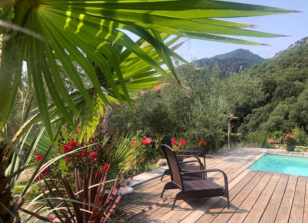
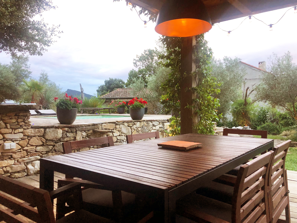
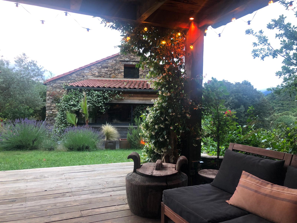
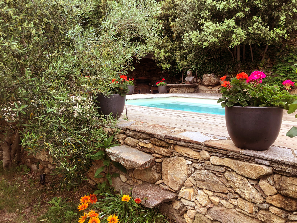
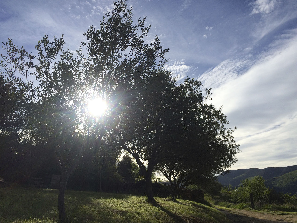
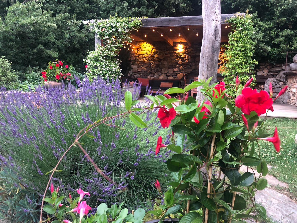
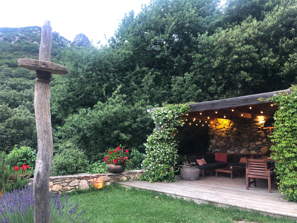
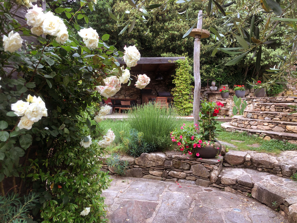
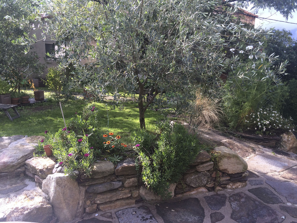
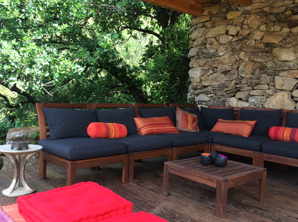
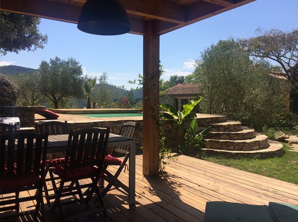
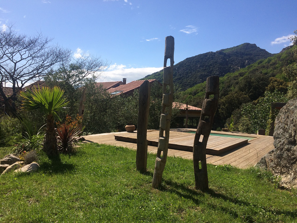
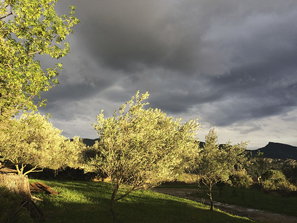
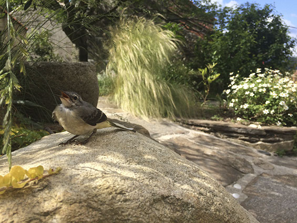
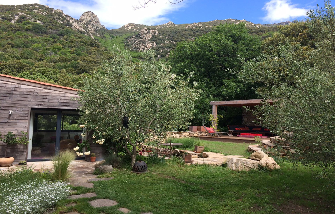
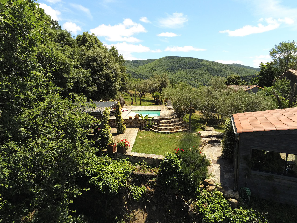
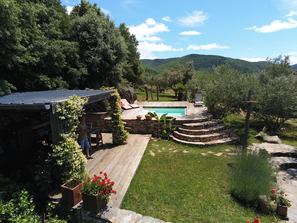
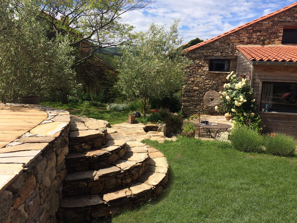
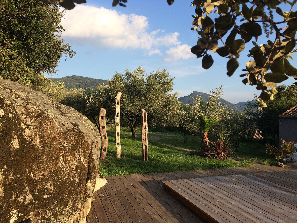
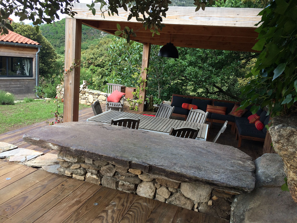
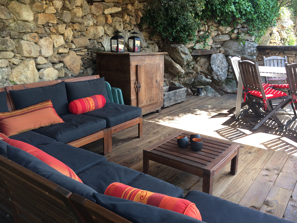
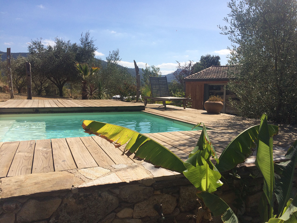
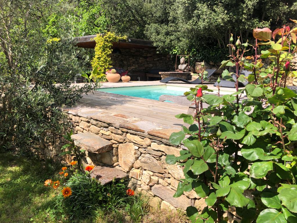
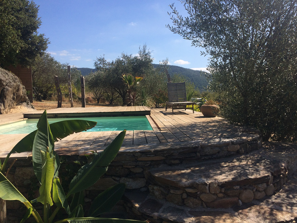
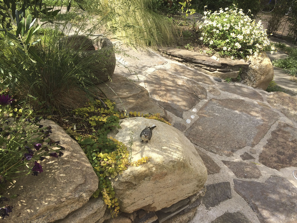
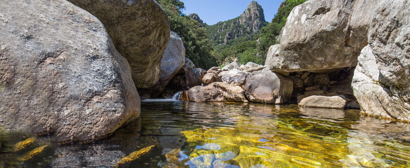
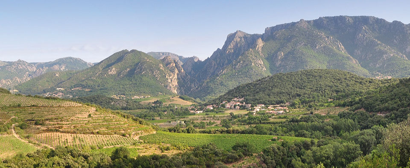
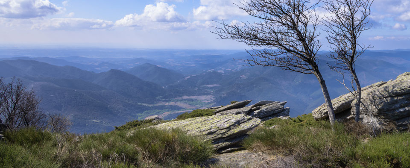
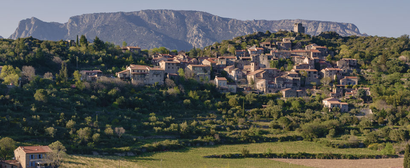
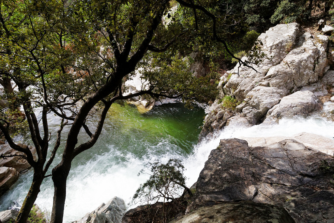
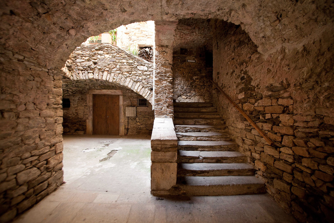
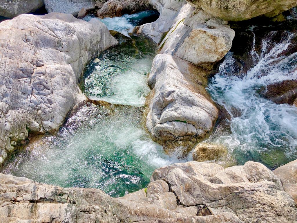
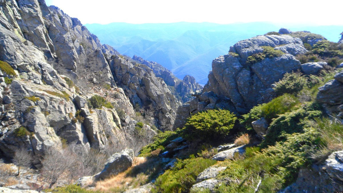
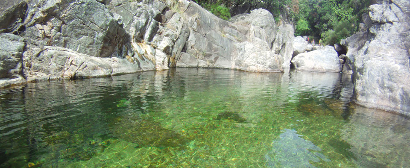
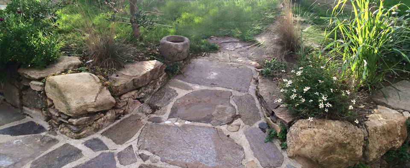
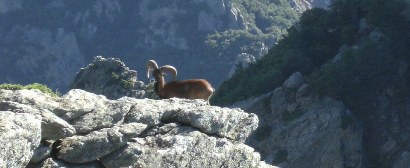
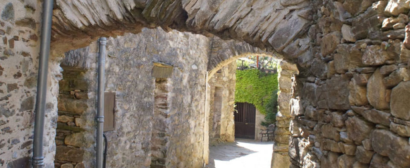
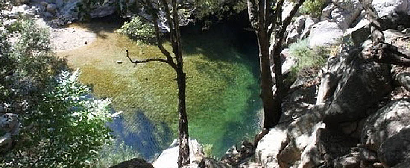
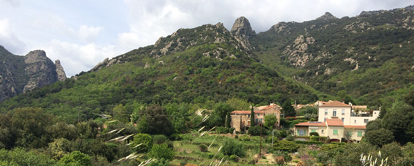
<
>
From mid-June to mid-September
I put at your disposal
my stone house with its timber frame extension
to which is added
the studio, the pergola and the small swimming pool
all surrounded by a magnificent garden with trees and flowers,
from where springs the solid mass of the caroux.


THE MAIN HOUSE
The house is made of stone with the thick walls of yesteryear, to which is added a living room in wooden frame with large sliding openings, freshly renovated with taste, in a nice mix all in balance of traditional and modernity.
It is warm and you will find all the equipment and comfort desired for a wonderful stay.
On the ground floor
- A pretty, very bright living room, opening directly onto the garden via a bay window with brick partition, equipped with a smart TV.
- Open on all sides by descending 4 steps, in the heart of the ground floor, a spacious dining room
- Separated from the dining room by an island, a practical and perfectly equipped kitchen (Dishwasher, induction hob, traditional and microwave ovens, all kinds of small appliances, Senséo or push-button coffee maker))
- A small winter lounge with its traditional stone scullery (sink) at the foot of the wood-burning stove from which the staircase goes upstairs
- A small vaulted passage (washing machine) which leads to the toilet and hand wash..
Upstairs, the house has
- A landing leading to the first bedroom with a 140 high bed
- A second spacious bedroom with a 160 bed and a television
- Open to this second bedroom, a pretty shower/toilet room, all in waxed concrete.
The capacity of the house is 4 people.
It is equipped with central heating coupled wood / gas, Internet, either by cable in all rooms, or by Wifi.
The third bedroom is the studio.
The 40m2 studio
Independent in the garden, extremely bright thanks to these two large bay windows, one of which has a brick partition, its large sliding window of 3m, with an area of 40m2, the studio is perfectly equipped and comfortable for a stay in autonomy. It is elsewhere, rented throughout the year.
It consists of a well-equipped kitchen area (combined microwave oven, Senséo coffee maker, etc.), a sleeping area with a 140 cm bed, a lounge area with sofa, television and wood-burning stove, a shower room with wc, private terrace and shaded pergola. The studio has its own wifi internet network and is equipped with reversible air conditioning (hot or cold),
it is ideal for 2 and in all seasons.
Photos on the dedicated page
the garden
The garden is one of the centerpieces of the place.
The house is located at the very top of the hamlet of La Coste, the last house in the village before the Caroux massif begins. A true haven of peace, the view is breathtaking over the Col de Beyrtouire and the Roc de l'Homme.
I like to say that this location is at a crossroads, from the chaos of the stream and the forest to the west, to the gentle hills of meadows and orchards to the east, the Caroux massif upstream, the hamlet in downstream.
In this marvelous garden, plants and minerals mingle, olive trees, roses, lavender, banana trees, cacti, flowers, green grass... stone walls and low walls, traditional slate terraces or in wood, a large pergola that protects from the sun or the rain, very comfortable with its teak lounge and dining room, its plancha, ideal space to enjoy the garden at any time of the day.
You will find a small swimming pool, ideal for cooling off and relaxing, surrounded by its large wooden terraces for sunbathing.
Some exotic wood decorations have been brought back from East Timor (ladders, wheels, architectural pieces, rice chest...).
A whole game of lighting and light brings a real magic when night comes...
THE ESSENTIAL RULES OF THE PLACE
You are in the house where I live the rest of the year. I therefore leave all sorts of decorative objects brought back from my travels there, books in particular on art (my job being a graphic designer) that I will be happy to share with you during your stay.
You are surrounded by nature, with no opposite, but the place is located at the top of the Hameau de La Coste. Which means there are neighbors. Thank you for respecting them.
Parties are not permitted.
for 2 people
up to 3/4 people
All year
for 2 people
up to 4 people
from mid-September to mid-June
for 6 people
FROM MID-JUNE TO MID-SEPTEMBER
